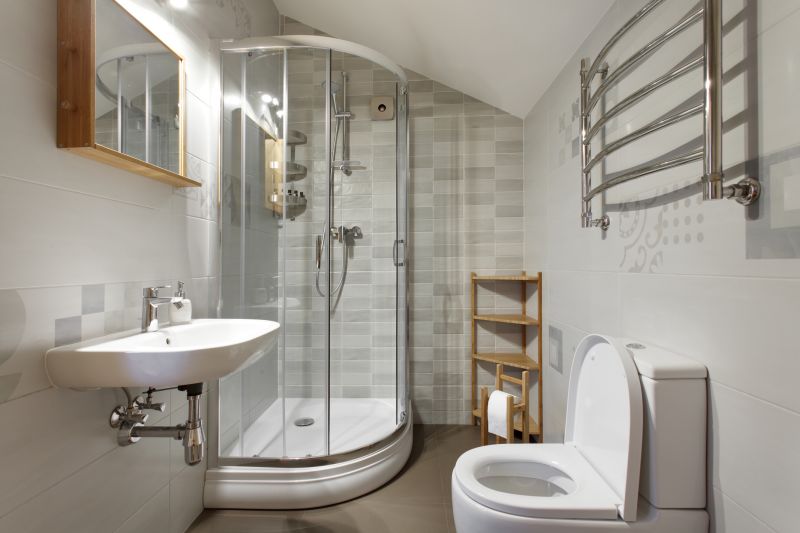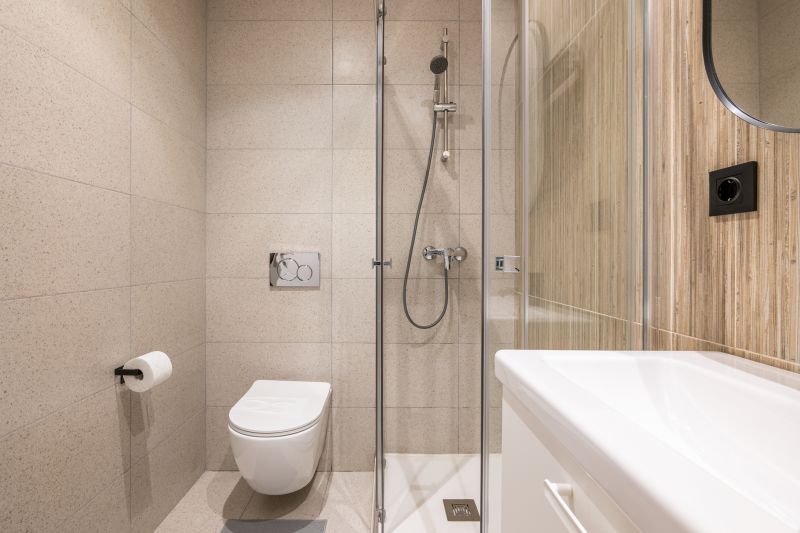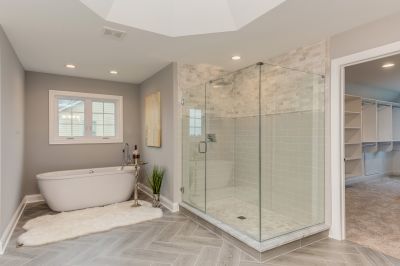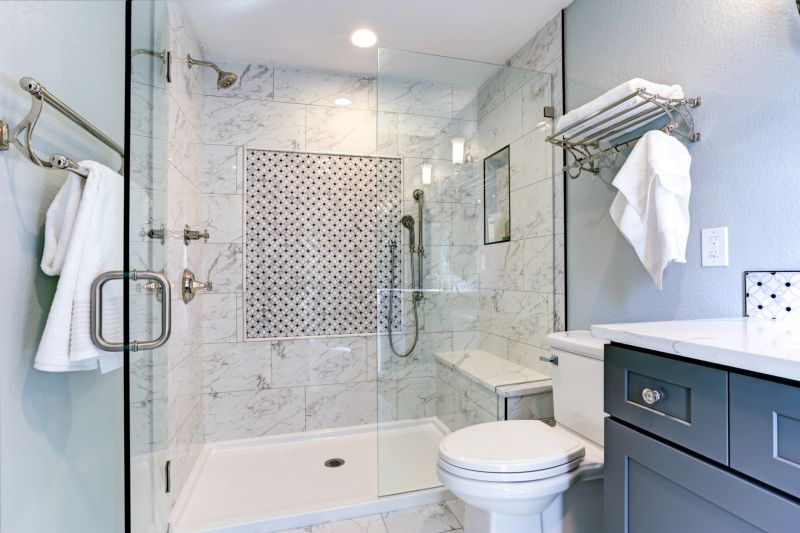Smart Layouts for Small Bathroom Showers
Designing a small bathroom shower requires careful consideration of space efficiency and aesthetic appeal. Optimizing layout options can maximize functionality while maintaining a visually pleasing environment. Common layouts include corner showers, walk-in designs, and enclosed stalls, each offering unique advantages suited to limited spaces. Selecting the right layout involves evaluating the available area, plumbing constraints, and personal preferences for style and convenience.
Corner showers utilize space efficiently by fitting into existing corners, freeing up room for other fixtures. They are ideal for small bathrooms, offering a compact footprint while providing ample showering area.
Walk-in showers create an open feel, often featuring frameless glass and minimal barriers. They enhance accessibility and can make small bathrooms appear larger.

A typical corner shower with sliding doors maximizes space in tight quarters, combining functionality with style.

Incorporating niches and shelves within the shower area helps keep essentials organized without cluttering the space.

A frameless glass walk-in shower creates an airy atmosphere, making small bathrooms feel more spacious.

Pivot or bi-fold doors can reduce the space needed for opening, ideal for narrow bathrooms.
| Layout Type | Ideal Use Case |
|---|---|
| Corner Shower | Best for maximizing corner space in small bathrooms |
| Walk-In Shower | Suitable for accessible and modern designs |
| Enclosed Stall | Provides privacy and containment in tight areas |
| Wet Room Style | Creates a seamless look with minimal barriers |
| Sliding Door Shower | Optimizes space with sliding entry mechanisms |


